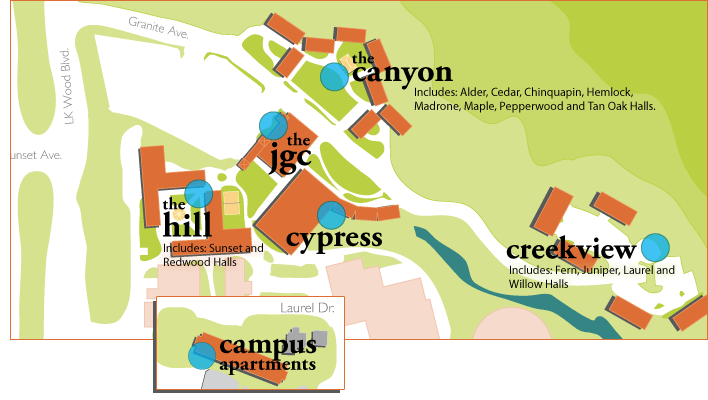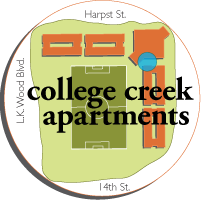Our apartments and residence halls are located in a spectacular setting-on the edge of a 2500-acre Redwood forest-and yet just a short walk from the heart of campus. You can choose to live in any of our six different living areas. Each area is unique and provides you with a variety of options to meet your individual style and preferences.


The Canyon consists of eight separate buildings: Alder, Cedar, Chinquapin, Hemlock, Madrone, Maple, Pepperwood, and Tan Oak Halls. Each building has three levels of residents and is home to 50 students. Each building has a kitchen, storage area, laundry room, and a TV/ study lounge.
There are either two floors of men and one of women, or vice-versa, in each building. There is a bathroom on each floor; bathrooms are single gender. All rooms are furnished with a bed, dresser, desk and closet for each resident. Every student in the Canyon has the ability to access the internet through wired or wireless connections. The rooms are wired for optional telephone service and cable T.V. service. Canyon halls have singles, doubles, triples and 4-person suites. Triple rooms are the same size as the double rooms. A 4-person suite consists of two bedrooms joined by a common living room. Each suite bedroom has bunk beds for two students. Those living in suites share a bedroom with one other person and a living room with three others. Custodial services clean hallways, bathrooms, and lounges.
Outside you'll find a lawn for playing frisbee, sun bathing and barbecuing. The buildings are located next to the Arcata Community Forest which offers a variety of trails to explore.
At Humboldt State we strive to provide the best possible community for our students to live and learn. The new College Creek complex offers 97 apartments to call home, complete with kitchens and furnished living areas, all located next to a community center and NCAA soccer field.
We designed the College Creek Apartments to make life easier for all our residents. The apartments' location on the southwest corner of campus gives convenient access to the academic core and recreational areas of Humboldt State, while the proximity to downtown Arcata makes it a breeze to get around on foot or bicycle.
The College Creek Apartments combine a state-of-the-art living experience with a great location on campus. Each fully furnished apartment includes all the amenities to help make your stay more comfortable.
The Creekview Apartments and Suites is home to 275 students. The complex is comprised of four, three story buildings, a central recreational facility with a laundry room. Each building has twelve apartments or suites.
Creekview Apartments have a full kitchen, living room, dining area and bathroom. All rooms are furnished with a bed, desk, dresser and closet. The apartments house (6) students, either in two double rooms and one single or in three doubles. Individual apartments are single gender or coed. In the coed apartments, we assign same genders only to the double rooms and will not assign men and women to the same room. Effective Fall 2016, Creekview Apartments residents are required to minimally purchase a mini meal plan and no custodial services are provided in individual apartments.
Creekview Suites have a mini kitchenette, living room, dining area and a bathroom. Individual suites are single gender or coed. In the coed suites, we assign same genders only to the double rooms and will not assign men and women to the same room. All rooms are furnished with a bed, desk, dresser and closet. The suites house (6) students in two double rooms and two single rooms. Effective Fall 2016, Creekview Suites residents are required to minimally purchase a green meal plan and no custodial services are provided in individual apartments.
There is optional telephone service in each room and each apartment unit has optional cable TV hook-up and is wired for computer connectivity through ResNet. Effective Fall 2016, Creekview residents are required to minimally purchase a mini meal plan and no custodial services are provided in individual apartments.
Cypress Hall is a series of suites built up the slope of a hillside and houses approximately 230 students. A suite houses 7 to 12 students and is single gender. Each suite has a living room, bathroom, and a small kitchen area with cooking facilities and a dining table. Some suites have either a balcony or patio off the living room. Laundry facilities are on the ground floor of the Cypress complex. A basketball hoop, barbecue, lawn, and recreation area are located on the grounds adjacent to Cypress.
The suites consist of double and single rooms. All rooms are furnished with a bed, desk and wardrobe closet for each resident. The rooms are wired for optional telephone service and cable T.V. service. Every resident has the ability to access the internet through wired or wireless connections. Residents in each suite are responsible for the cleaning of the common area kitchen, bathroom, living room and hallway.
Redwood and Sunset Halls, known as "The Hill", are our traditional residence halls. Each building is three stories and houses 225 students in primarily double rooms with a limited number of triple and single rooms. The triple rooms are the same size as double rooms. The buildings are L-shaped and there are approximately 40 students per floor on each wing. On the first floor, one wing of the "L" is female, the other wing is male. On the second and third floors, men and women are assigned rooms next to each other. Bathrooms are not co-ed. Each room is furnished wih a bed, dresser, desk and closet for each resident. Every student in the Hill has the ability to access the internet through wired or wireless connections. The rooms are also wired for optional telephone service and cable TV service. Each floor has a study area and a TV lounge. There are kitchen, laundry and storage facilities in each building along with vending machines and ping pong tables. Daily custodial services to clean hallways, bathrooms and lounges are provided. Cypress Hall is a series of suites built up the slope of a hillside and houses approximately 230 students. A suite houses 7 to 12 students and is single gender. Each suite has a living room, bathroom, and a small kitchen area with cooking facilities and a dining table. Some suites have either a balcony or patio off the living room. Laundry facilities are on the ground floor of the Cypress complex. A basketball hoop, barbecue, lawn, and recreation area are located on the grounds adjacent to Cypress.
The two buildings face each other, forming a center "quad" which is used for playing frisbee, sun bathing, etc. A sand volleyball court and a barbecue are located near the buildings.
The Campus Apartments are home to 190 students in a four level complex comprised of 54 apartments. Each apartment has two rooms with private entrances that share an adjoining kitchen. Rooms house either one or two residents and have private bathrooms. The rooms are furnished with a bed, desk, chair and dresser for each resident and a shared closet. Individual apartments are single gender or coed.
There are optional telephone and cable TV hook-ups and wireless Internet access via ResNet. Campus Apartment residents are not required to purchase a meal plan and no custodial services are provided in individual rooms or kitchens. Laundry facilities are located next to the second floor.
Priority for assignment to this area is given to students who have lived in housing for one year and new students who are 20 years of age or over.